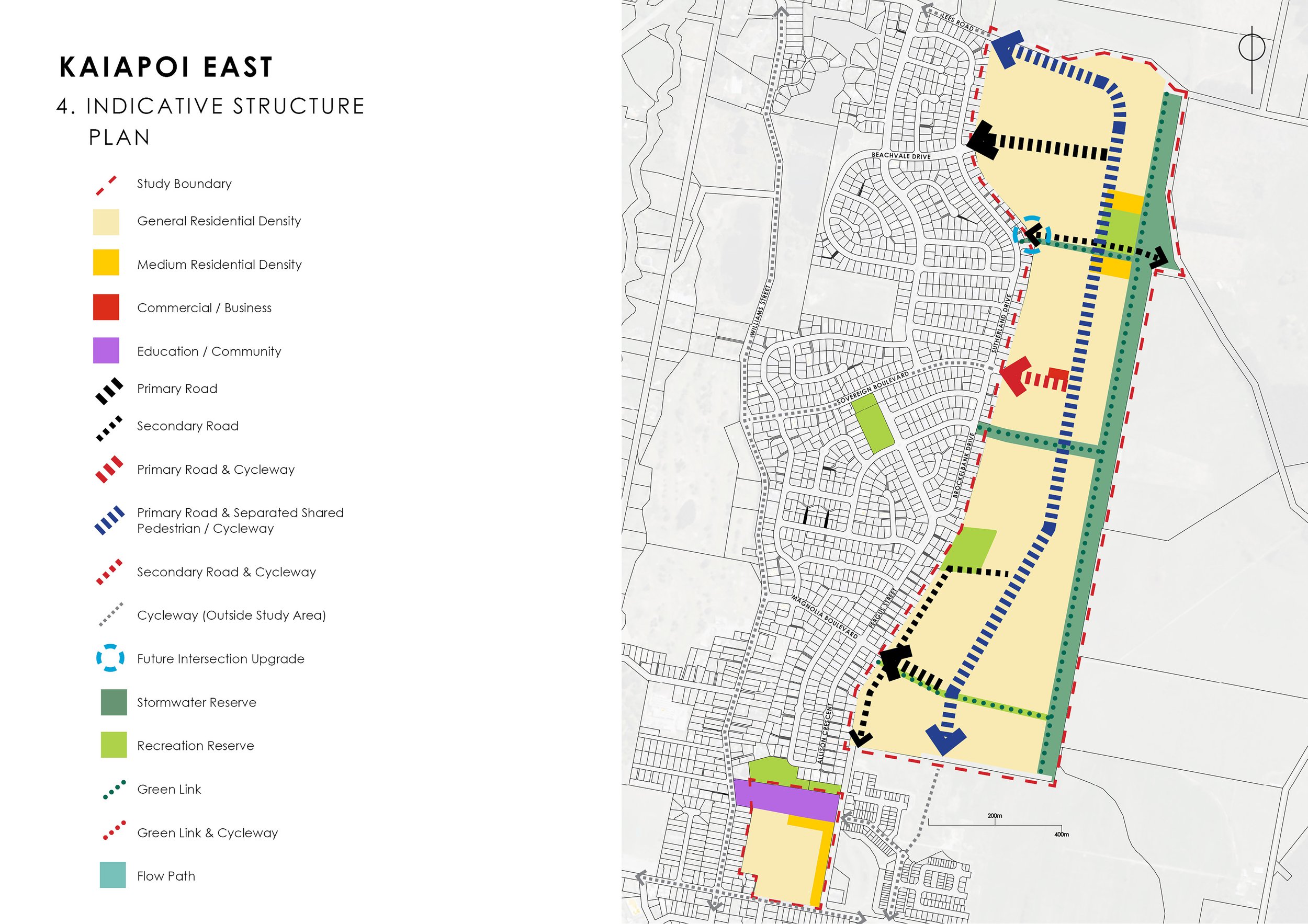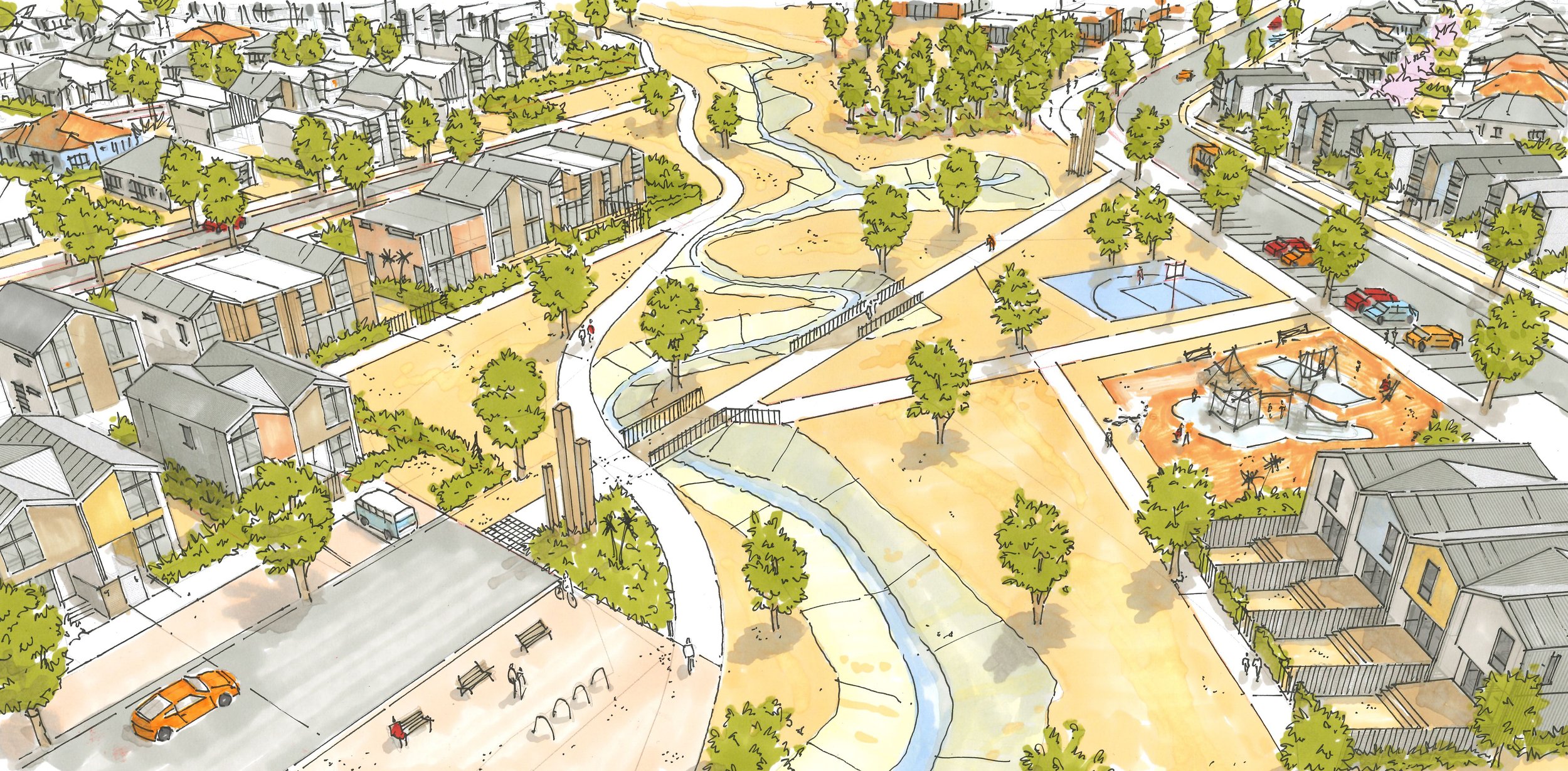
Waimakariri District Structure Plans
DCM was involved in the preparation of four separate structure plans for Waimakariri District Council, investigating potential residential growth areas in Rangiora (3) and Kaiapoi (1).
The plans identified options to achieve an additional 5,500 households with a mix of General Residential and Medium Density, while taking into account stormwater treatment, servicing, geotechnical and flood hazard constraints. Each structure plan had a small commercial, neighbourhood centre designed to provide everyday amenities to future residents. A high-level movement network was also developed within these plans in order to create neighborhoods that were walkable and readily accessible.
For Rangiora Northeast, the Structure Plan had formed the basis for on-going work with the development of the Bellgrove Master Plan, a mixed use development for approximately 300 households and a small commercial centre. Indicative street cross sections and reserve concept plans had been developed to support the overall design intention for the development.
As a part of our involvement, DCM provided illustrative and mapping services to visually communicate the intentions of the structure plans.
Client
Waimakariri District Council
Date
2020-2021







