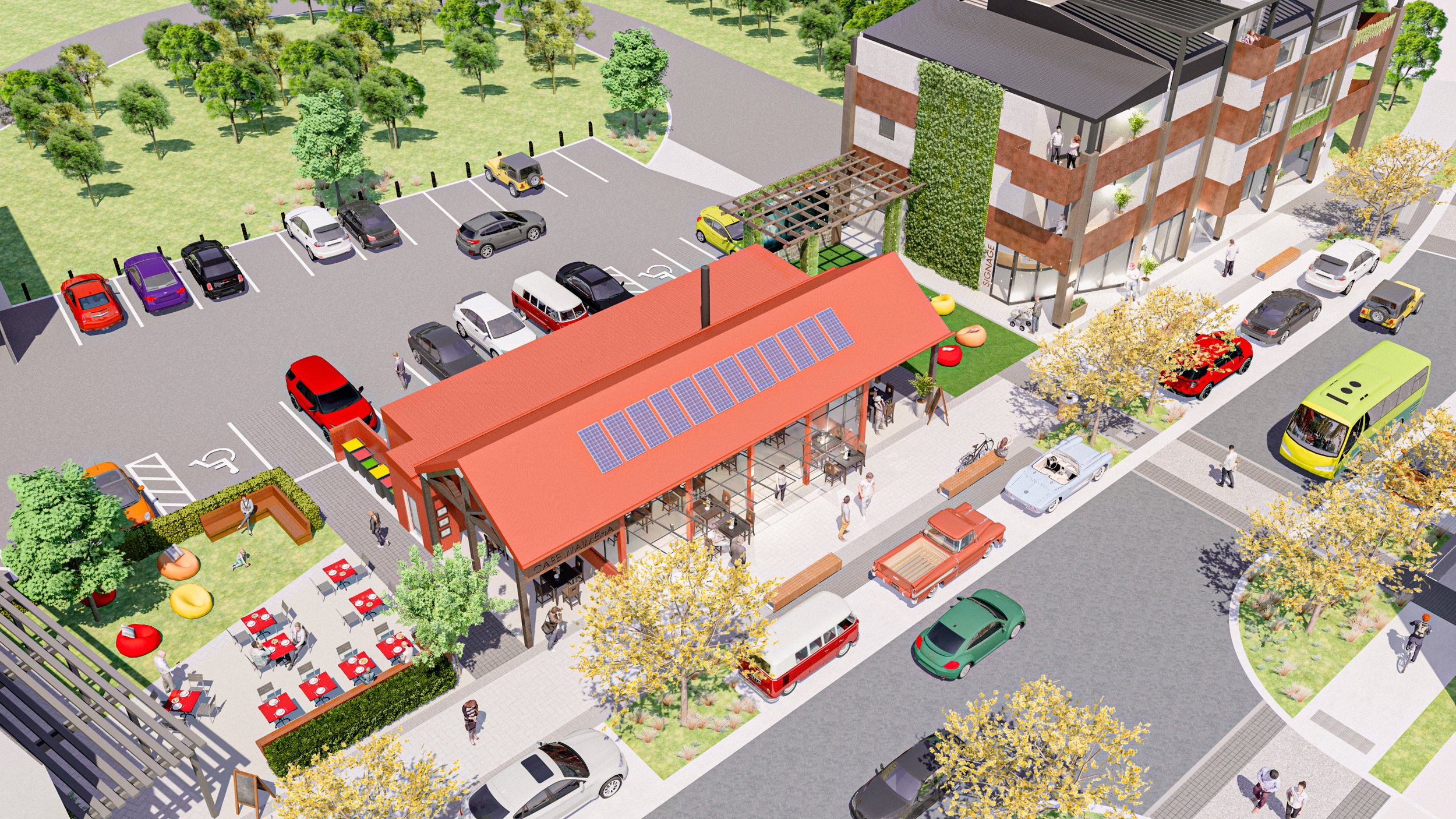
Waimeha Mixed Use Village Design Guide
Development of a design guide to guide the development of a small mixed use village in Stage 1 of the Waimeha neighbourhood. The design promoted building fronting the main street and the development of a small pocket park where community events could be held. The village includes a mix of activities including restaurants, a cafe, a childcare centre, a local market, shared office facilities and residential accommodation.
Client
Maypole Environmental Ltd & Awa Ltd
Date
2017 - 2019





